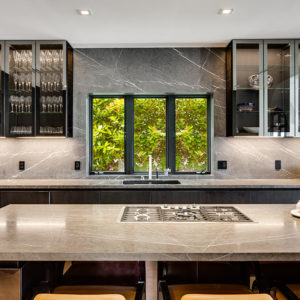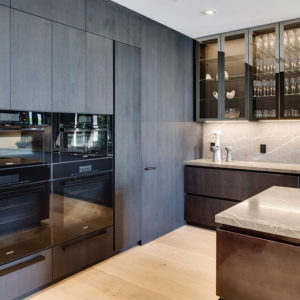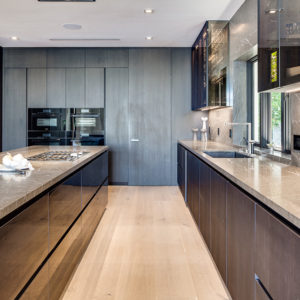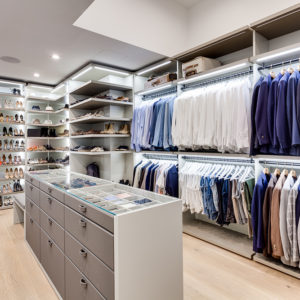CONFIDENT CONCEPT
A TOP ITALKRAFT DESIGNER BRINGS HIS GLOBAL SENSIBILITY TO THE MIAMI BEACH HOME OF A HOSPITALITY LEADER.
“This kitchen is glamorous, opulent and bold, yet new and stoic. It features a rigorously controlled color palette and material profile.” —ISAAC BULNES
With his background in industrial design, Bulnes warms to the topic of fabrication: “This kitchen is an excellent representation of the unmatched-customizability of Italkraft projects.”

When Italkraft designer Isaac Bulnes reviewed the original, white kitchen concept for a Miami Beach home, he decided to make a U-turn toward dark and burnished. And when he considered the home’s dressing room, the Miami native registered the challenge of obstructive columns—and swiftly turned them into an asset.
That kind of confidence derives from Bulnes’ international design resume. After completing his degree in industrial design at the College for Creative Studies in Detroit, he worked around the country and around the world on products and displays, a journey that culminated in designing mega-yachts in Florida and in the South of France. “But I knew I wanted to get into furnishings,” he recalls, and his work at Italkraft fulfilled that goal—and more. “With houses, I found something that I love. I am blessed to have worked on some of the best homes in Miami.”
Which leads us to the Venetian Islands home of Keith Menin, of the respected Menin Hospitality group. A client who is so renowned in the industry meant Bulnes would be bringing his A-game to the full-on renovation. “He has very good taste,” Bulnes says of the homeowner.
“When the originally conceived kitchen layout was brought to me,” the designer recalls, “it was to be a blend of white cabinetry, white marble and oak floors—nothing new—so I instead proposed an exciting, dark kitchen that was stern but also brilliant, featuring black-elm paneling and flush doors and cabinetry, to be complemented with an audacious blackened stainless-steel island, glass-on-glass bronze-tinted wall cabinets and Pietra marble. This kitchen is glamorous, opulent and bold, yet new and stoic. It features a rigorously controlled color palette and material profile.” Bulnes uses phrases like “technically inventive” and “stylistically self-confident” to describe the finished project.
The elm paneling wraps around the interior, which gives the room notable lavishness and depth; there are no visible white walls in the core space. Complementing the wood perimeter is the darkened stainless-steel island with a distressed surface for character, inset seating and crisp 45-degree corners at all intersections. The base cabinets on the sink wall are also finished in black elm, forming a perimeter, while the glass-on-glass upper cabinets gleam—delivering a bright, sharp accent within all the dark surfaces.
“To my knowledge,” Bulnes says, “these glass-on-glass cabinets have not been done before: I sketched-out inner-frames that are open from the side and front with a solid back and bottom—and finally a bronze tint on the wrapped-glass that breathes warmth and life.”
With his background in industrial design, Bulnes warms to the topic of fabrication: “This kitchen is an excellent representation of the unmatched-customizability of Italkraft projects. Most companies that attempt this level of craftsmanship do so via a collection—a narrow range of products that when manufactured in sufficient volume, can be worked and re-worked to ensure prime quality. However, with this kitchen, Italkraft was able to deliver world-class fit-and- finish with products that were built for the first and only time, and installed in an existing space. This execution represents a marriage of intimate shop-work and flexibility with premium industrial quality.”
For the master closet, Bulnes registered the original spatial flaws yet still managed to design 99 percent of it in one workday. “I took the obstructions—the columns—and turned a negative into a positive by wrapping shelving around them.” Then he slimmed down the glass-topped island to achieve a more elegant space. “The finishes are amazing—very few companies will do a proper lacquer finish,” he says. “The majority of high-end closet companies generally use melamine, which is very nice.” But the soft-touch lacquer and matte embossed leather utilized in the Menin home are in another class.
“The result is very opulent,” the designer concludes. “We have leather drawers and pulls; interior LEDs; unique color blends and custom colors; and an integrated, hidden refrigeration unit.” The dressing room is boutique-style, with accessories and dividers fully visible, as is the wardrobe. “For this concept to work,” Bulnes says, “you have to have a well-organized closet.” The dressing room boasts many shades of fashionable blue blazers, and a neat row of tailored white dress shirts.
The home, originally intended as Menin’s residence, garnered so much attention that purchase offers quickly came in. “It sold very quickly,” Bulnes recalls. “It was the same story with my first Italkraft house. That happens a lot, by the way.”





